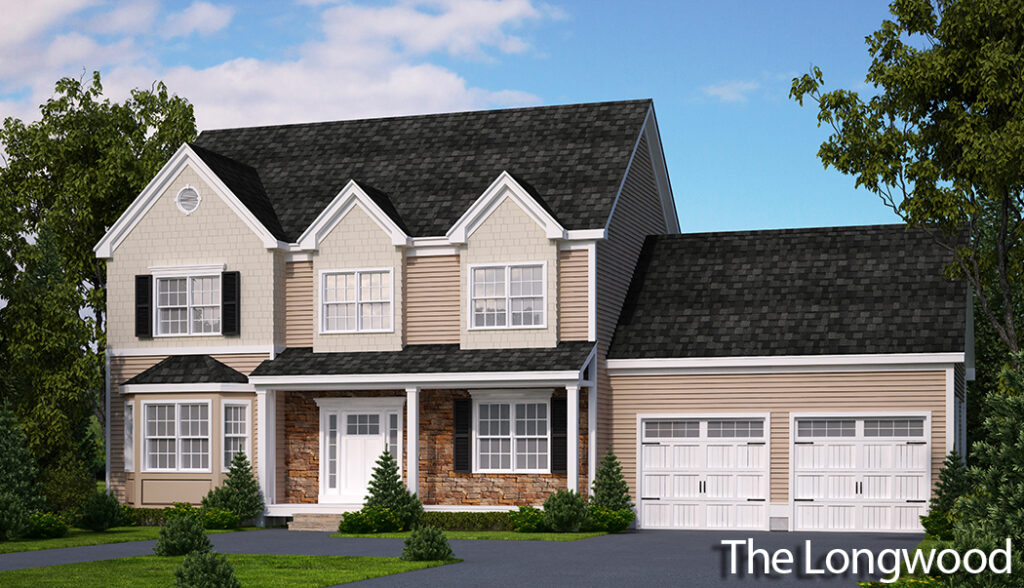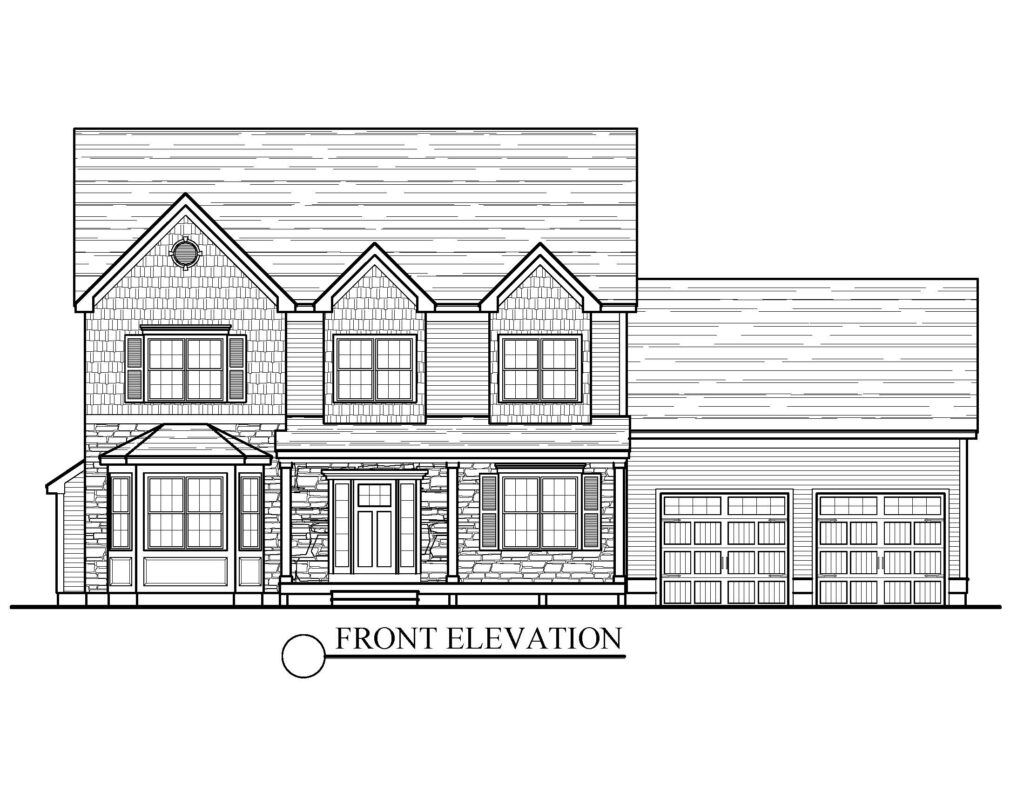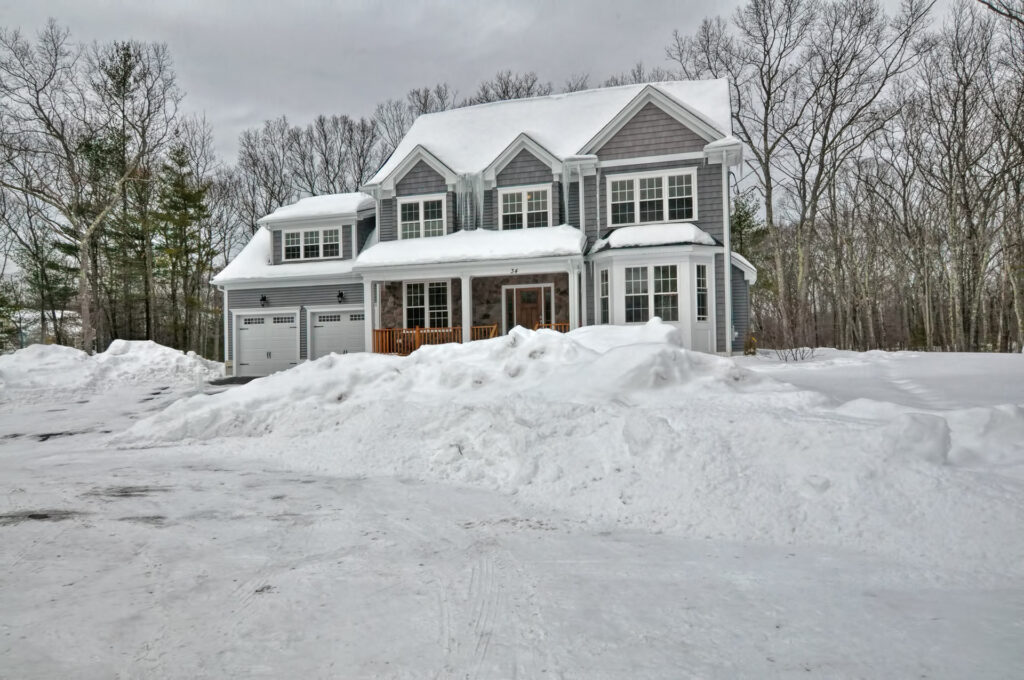*Some items are custom / add on items. Please contact broker for details*

*Some items are custom / add on items. Please contact broker for details*
*Some items are custom / add on items. Please contact broker for details*
The Longwood design includes:
4 Bedrooms, 2.5 Baths, 2,200 SQ FT
• 9′ ceilings on First Floor
• Hardwood flooring, Living Room, Dining Room , 1st & 2nd floor hallways & Master bedroom
• Tile in Kitchen/Bathrooms
• Hardwood stairs 1st floor
• Recess lighting
• Composite Decks 12′ x 16′
• Granite counters in Kitchen/Bathrooms
• Gas fireplace with granite or stone surround & wood Mantle
• Concrete front walk
• Lawn irrigation system
• Chair rail & panels in Dining/Study
• 3 1 /2″ Crown Fist Floor and Master Bedroom
• Solid Core Interior Door
• Trim upgrade package included
• Asphalt Driveway
*Some items are custom / add on items. Please contact broker for details*

